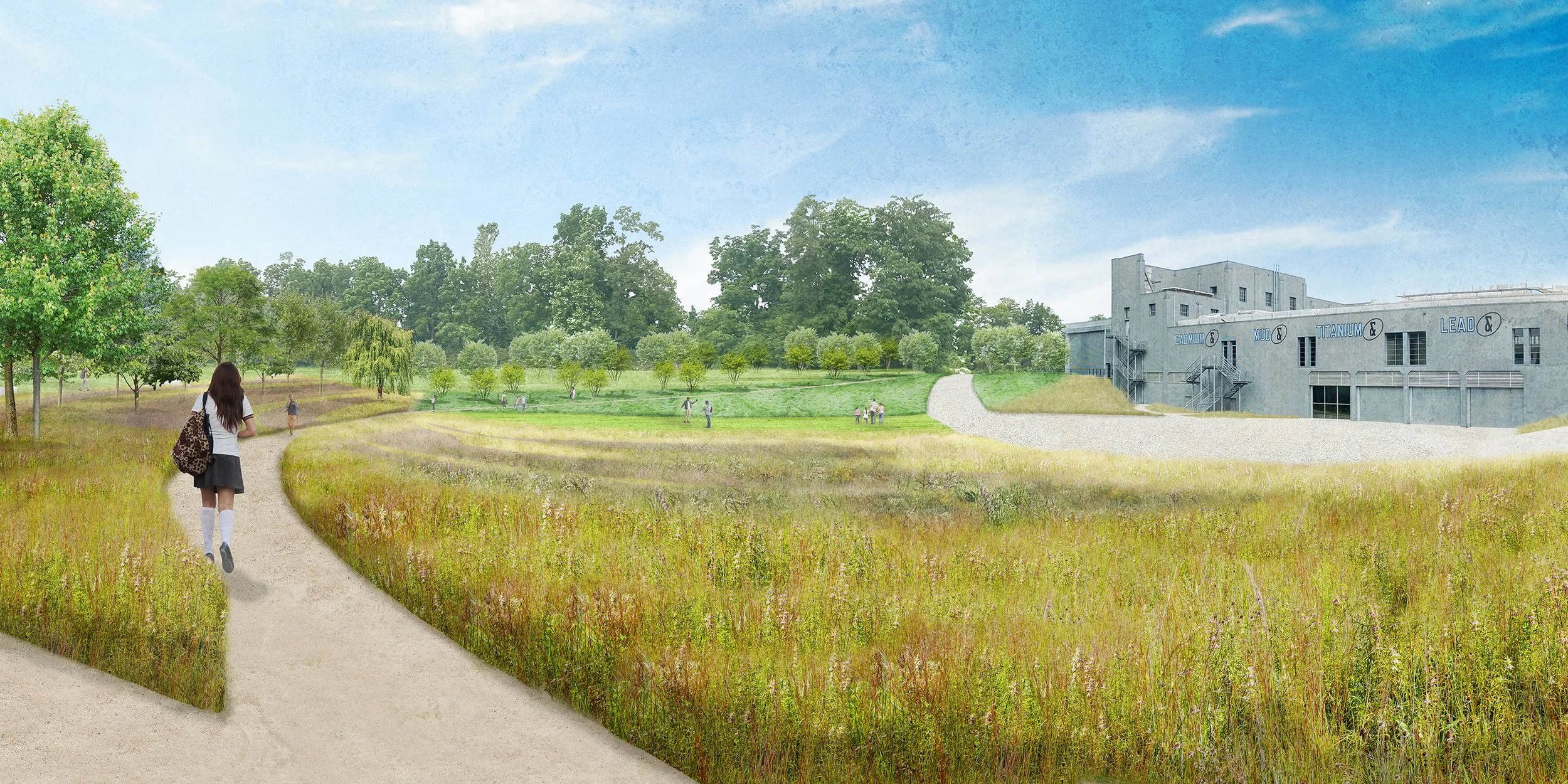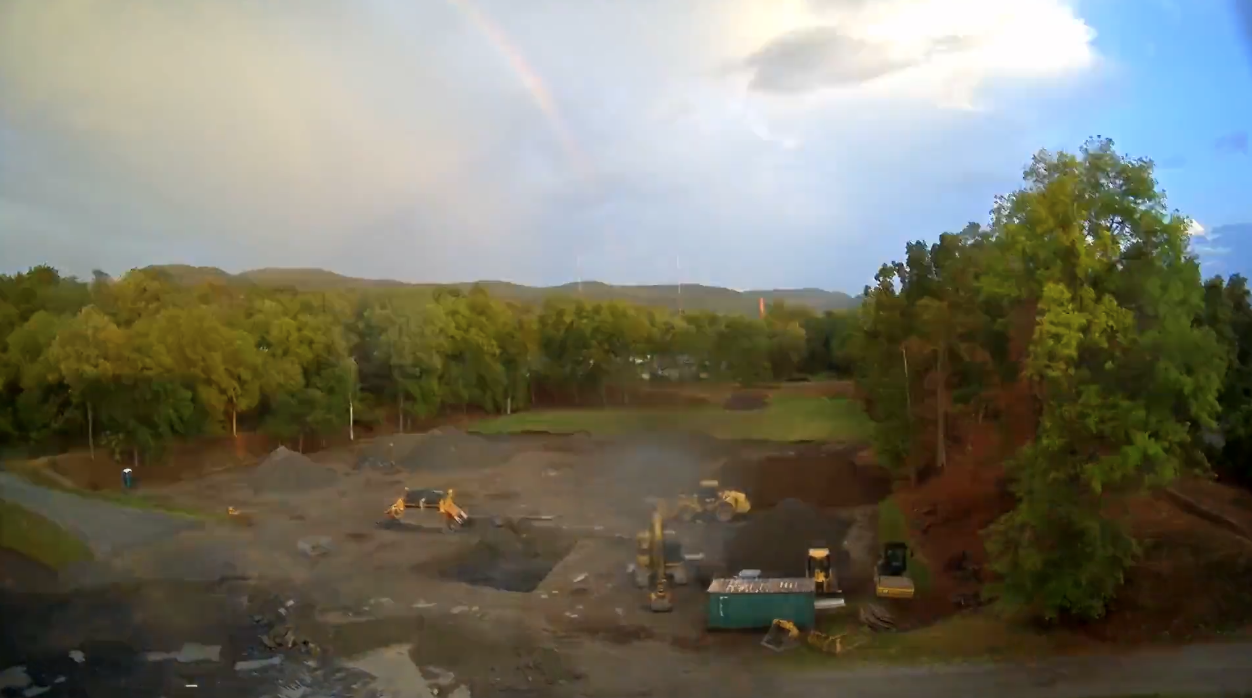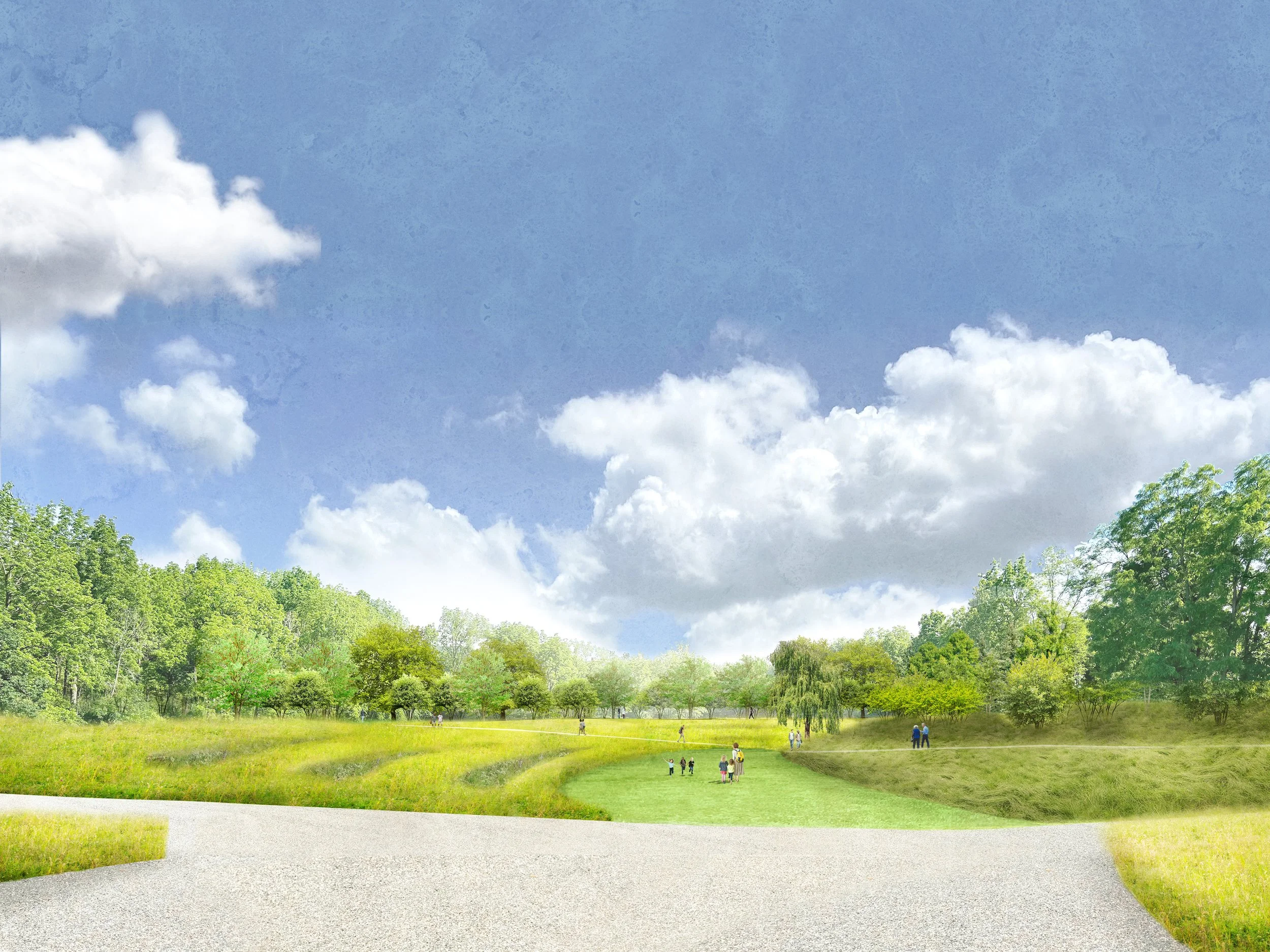Dia Art Foundation announces
A major landscape project at Dia Beacon
Designed by landscape firm Studio Zewde, the project will open an additional eight acres of Dia’s thirty-two-acre campus to the public.
Construction update
November 1, 2024
Construction on Dia Beacon’s south landscape began in June 2024, with the plan to open an additional eight acres of Dia’s thirty-two-acre campus to the public. This October, the construction crew finished the backyard excavation and added underground stormwater holding areas. Over the past weeks, the crew built up the berm to create varied levels in the museum’s flat backyard and laid out new pathways. This includes a walkway from the visitor parking lot to the new south landscape that will allow museum visitors and the local community to enjoy the outdoor area when the museum is open without having to purchase a ticket.
In mid-November, the soil will be ready for seeding and the planting of over 400 trees. Dia employees will help sow the meadow seeds, re-introducing native grasses and plants to the backyard. After planting, a thick covering will be placed over the seed beds, allowing them to lay dormant over the winter and encouraging the first meadow growth in the spring. The meadow will reach its full splendor in its third spring in 2027.
The landscape’s construction process is visible from the galleries in the back of the museum. We encourage you to watch the progress from the windows in the Fred Sandback and Robert Smithson galleries. The landscape will open to the public in 2025.
Construction began in summer 2024, with the landscape opening to the public in 2025.
March 5, 2024
Covering a swathe of land located in the back of Dia’s iconic former Nabisco Box Factory building, the project will create an expanded outdoor and free amenity for visitors and local residents alike. Importantly, the project is engineered to add significant stormwater resilience to the site as well as to convert 3.5 acres of lawn to native meadowlands.
The design of the new landscape considers time, water, Indigenous movements through the land, as well as Dia Beacon’s existing landscape, designed by Robert Irwin in 2003 and located to the front of the building. Echoing Dia’s name—the ancient Greek word for “through”—sculptural landforms with east-west pathways through meadowland nod to the patterns of water moving through the floodplain, as well as an adjacent historical Indigenous river crossing, while allowing the public to move through this landscape.
Meadowlands planted with more than 90 native meadow species and nearly 400 new trees and shrubs are designed to support water management, as well as change seasonally with the flowering, texture, and color change of the different plant and tree species. A small lawn area also opens up the possibilities for outdoor public programming and engagement.
With the opening of Dia Beacon’s expanded landscape in 2025, day-tripping museum-goers and the local community will have access to a public space that celebrates movement, seasonality, performative water management, and engagement with a changing landscape.
The project is part of a comprehensive multiyear campaign to advance Dia’s mission, program, resources, and facilities. More information on the project will be continually updated here.
___
Dia has engaged Studio Zewde, a New York-based design firm practicing landscape architecture, urbanism and public art as the project’s architect, Sherwood Design Engineers as its civil engineer and Kelco Construction as its landscape contractor.










